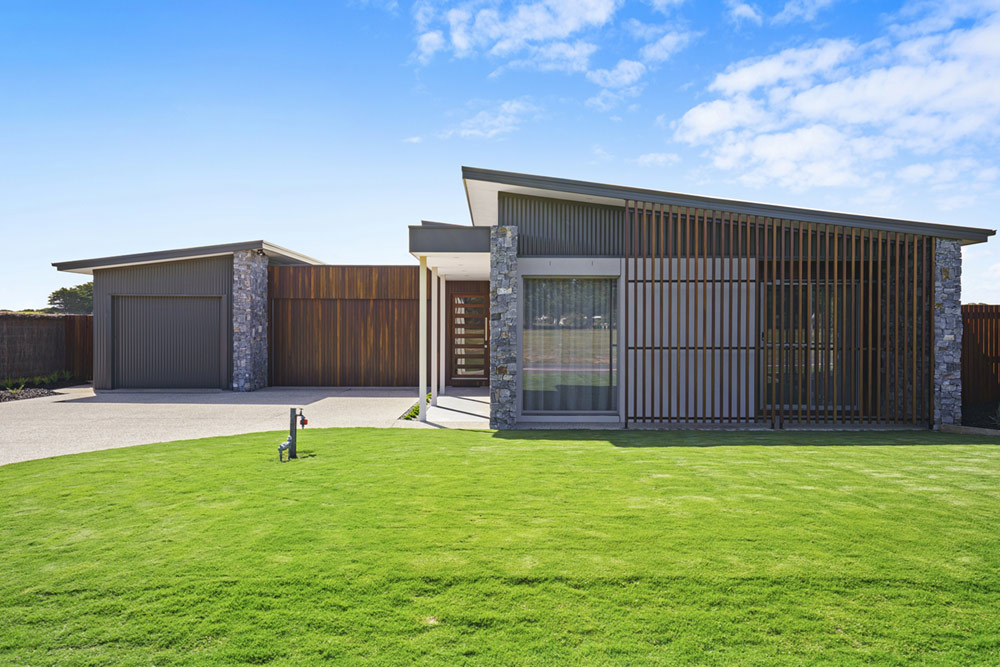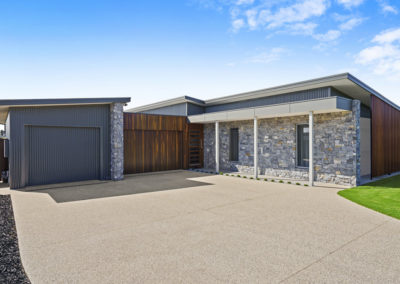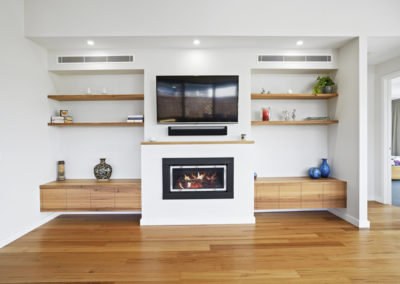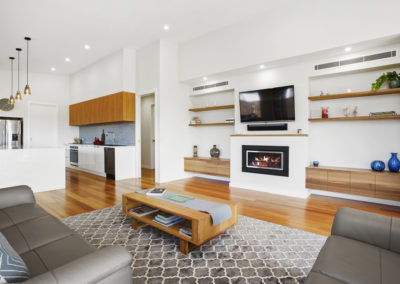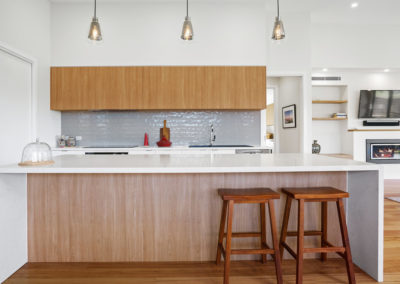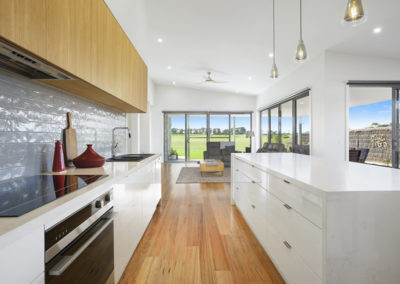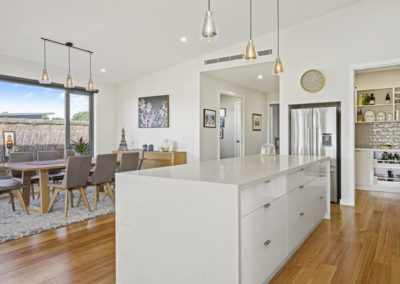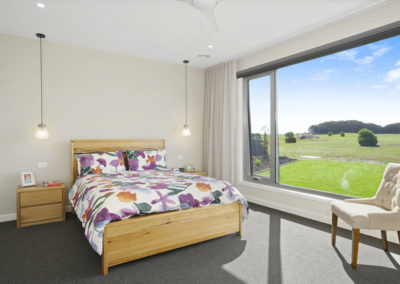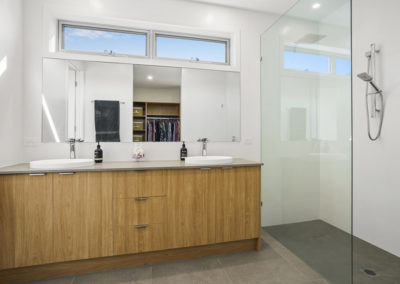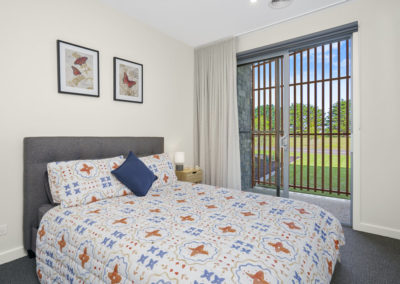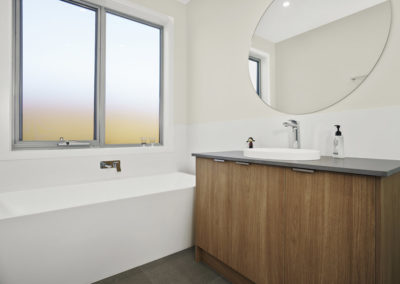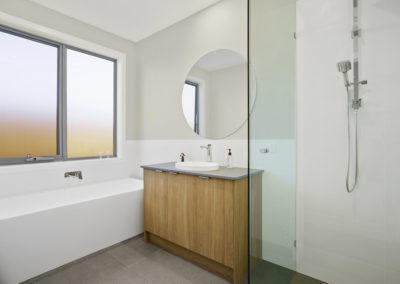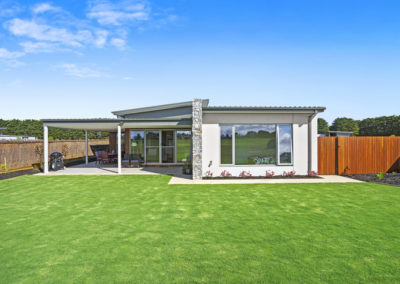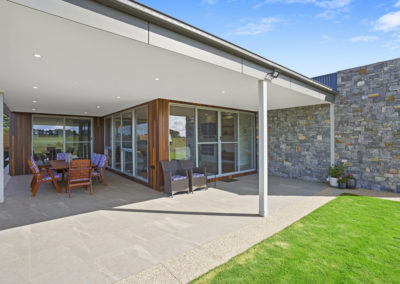Barwon Heads
This luxury home was a custom design floor plan to suit a very particular client, who knew exactly what they wanted.
The front and rear façade however was designed to suit the very strict developer guidelines of the 13th Beach Golf Course Estate, Barwon Heads.
The façade consists of multiple variations in cladding, including vertical spotted gum shiplap cladding, Blue stone wall cladding, Rendered brickwork, Custom orb Colourbond cladding and a vertical batten screen out of spotted gum.
On entrance through the Custom Spotted Gum entrance door, you are met with high 2.7m high ceilings with a solid Tasmanian oak polished timber floor, through the hallway leading into the open plan living, dining and kitchen, with a raked ceiling 3.7m at its highest point.
The view is hard to miss through the 2.4m high double glazed windows and doors looking out on to the stunning practice golf green of the prestigious 13th Beach Golf Course. With a large Alfresco perfect for entertaining and protected from the elements.
A living room made for those cosy winter nights curled up in front of the gas log fireplace.
A kitchen made for a chef with top of the line appliances including a 900mm oven, induction cooktop and commercial grade rangehood, 40mm Stone benchtops, vinyl wrapped cabinetry and a fully decked out butler’s pantry.
This 40sq Coastal home is what dreams are made of, with particular selection and quality execution, this home boasts an extra large Master bedroom, with a large walk in robe, ensuite and separate powder room.
With an open plan living, dining, kitchen and butler’s, through to a large office/study.
The house has also been designed with hosting guests or family in mind with the ability of separate living quarters including 2 bedrooms, a second living area and a second bathroom and powder room.
Project Features
- Custom Design
- Polished Timber Floorboards
- 2.7m ceilings Throughout
- 3.7m high Raked ceiling in main living area
- Floor to ceiling tiles in ensuite
- Top of the range appliances
- Double Glazed Windows Throughout
- 6 star energy rating
- 8 zone reverse cycle heating and cooling
- Gas log fire
- 3 Bedrooms
- Large walk in robe
- 2 bathrooms
- 2 Powder Rooms
- Large laundry with a Walk in linen cupboard
- Large Study/Office
- Butler’s pantry
- 45m2 Alfresco
- Open Plan Kitchen, Dining, Living
- 2 Car Garage with Boat Storage and Workshop
Choose Desbo Building Group Today
Are you ready to bring your ultimate vision of your new dream home to life?
Don’t settle for anything but the very best - Choose Desbo Building Group.
To commence your personalised construction journey, contact us today.

